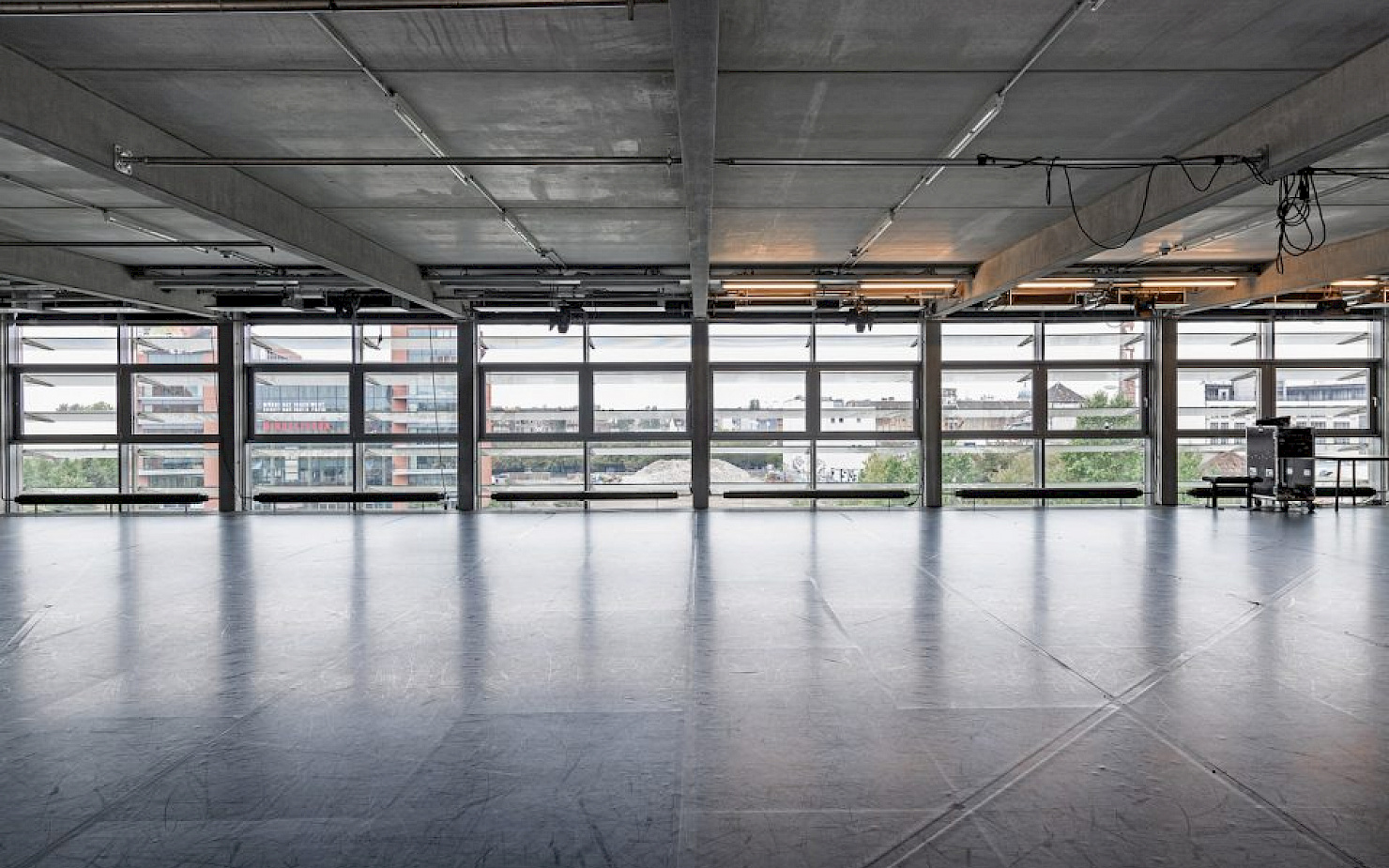Three spacious studios are located on the top two floors of the southern-facing new wing. Glass fronts offer spectacular views of the Spree and the Berlin skyline both by day and at night.
Studios 1 and 2 on the 4th floor are both 200 m² in size and are connected by doors, but can also be used and accessed independently of each other via two different staircases and elevators. Studio A occupies the entire 5th floor with 400 m² of space.
All studios may be darkened upon request. A glass lamella front protects the room from direct sunlight. Studio 1 also has a balcony which spans out from a recess and faces southwest. Studio A is regularly used as a rehearsal room and is therefore only available upon request.
Studio 1
Base area
196 m² (ca. 2,109 square feet)
Height
2,85 m (2,77 meters underneath the concrete girders)
Level / Access
4th floor | main staircase and elevator
Seating arrangements
Standing reception: 100 Pax
Row seating: 100 Pax
Parliamentary seating: 80 Pax
Special feature
Glass front windows with view of the spree | balcony with view of Fernsehturm and Rotes Rathaus
Electricity
Shockproof sockets | 32 Ampère
Flooring
Polished mastic asphalt (black)
Restrooms
Sanitary facility with WC and shower | direct access from the studio
Studio 2
Base area
196 m² (ca. 2,109 square feet)
Height
2,85 m (2,77 meters underneath the concrete girders)
Level / Access
4th floor | staircase and elevator
Seating arrangements
Standing reception: 100 Pax
Row seating: 100 Pax
Parliamentary seating: 80 Pax
Special feature
Glass front windows with view of the spree | balcony
Electricity
Shockproof sockets | 32 Ampère
Flooring
Wooden sprung floor | covered with black dance-carpet
Restrooms
Sanitary facility with WC and shower | direct access from the studio
Studio A
Base area
394 m² (ca. 4,240 square feet)
Height
2,85 m (2,77 meters underneath the concrete girders)
Level / Access
5th floor | two staircases and two elevators
Seating arrangements
Standing reception: 100 Pax
Row seating: 100 Pax
Parliamentary seating: 100 Pax
Special feature
Glass front windows with view of the spree | balconies on two sides
Electricity
Shockproof sockets | 32 Ampère
Flooring
Wooden sprung floor | covered with black dance-carpet
Restrooms
Two sanitary facilities with one WC and one shower each | direct access from the studio

